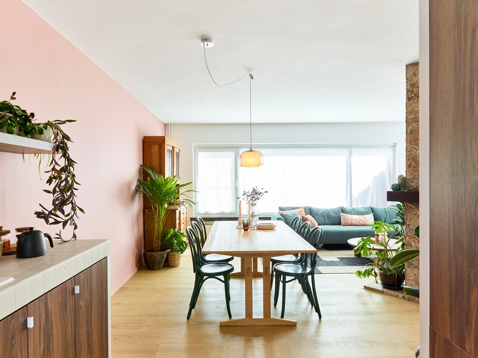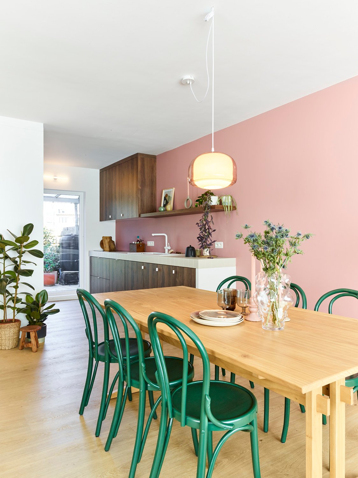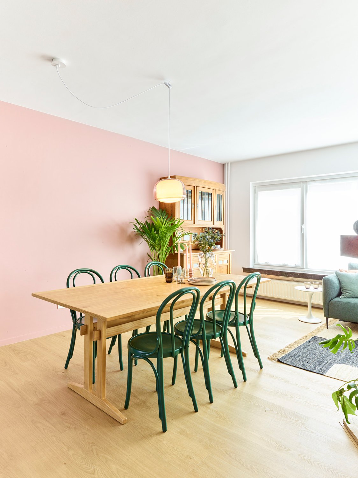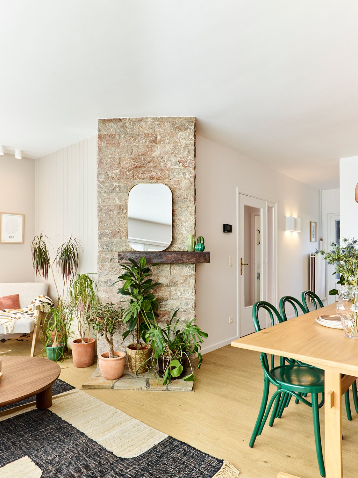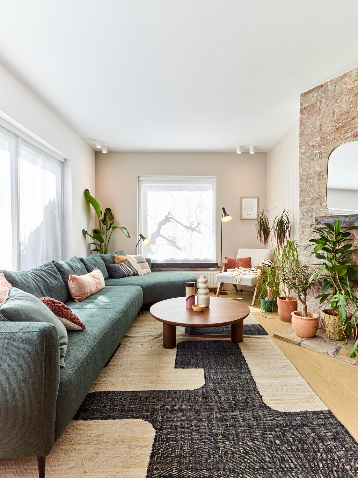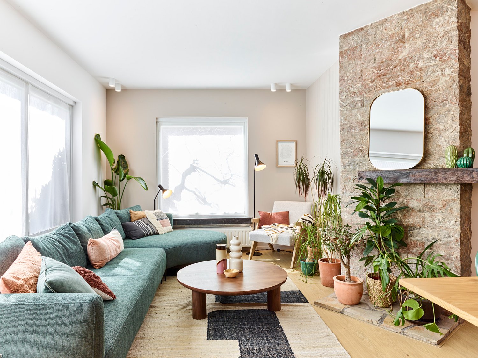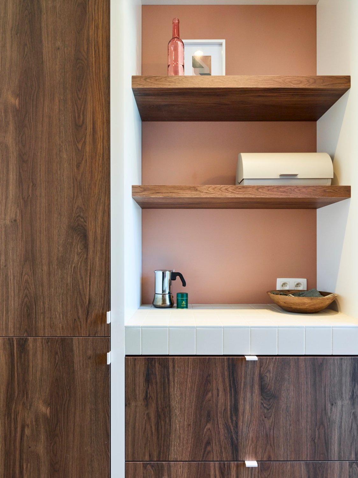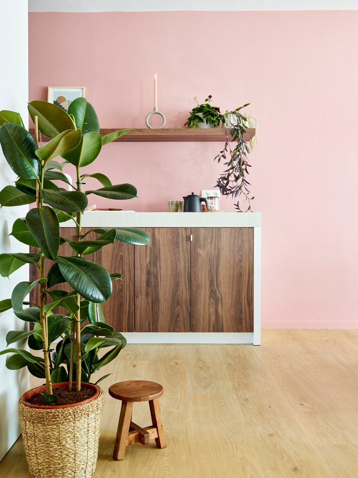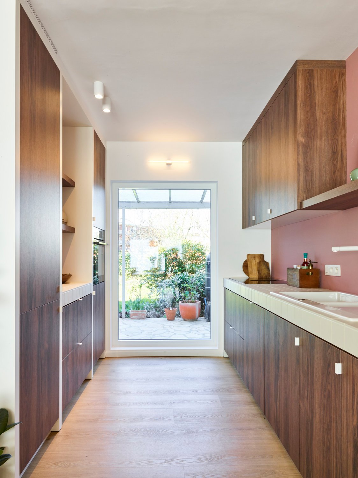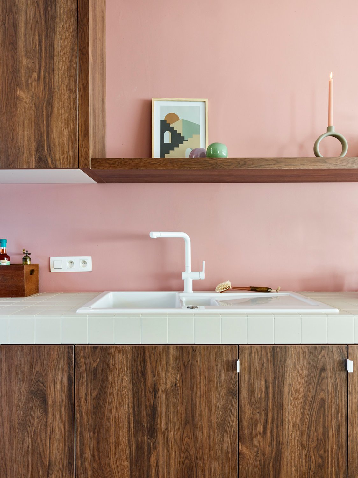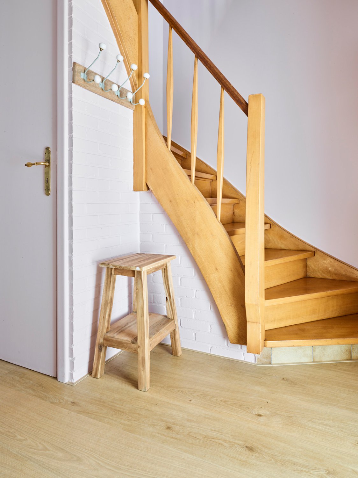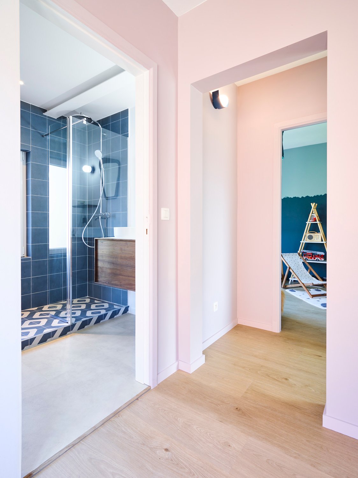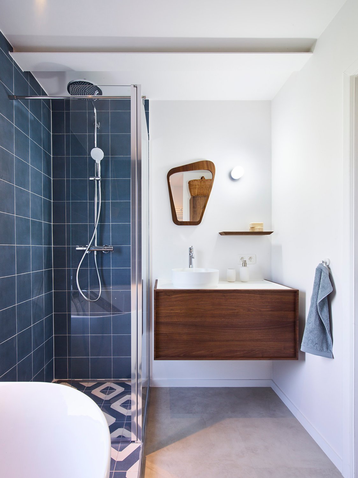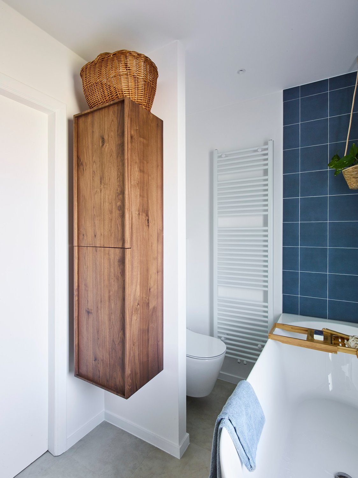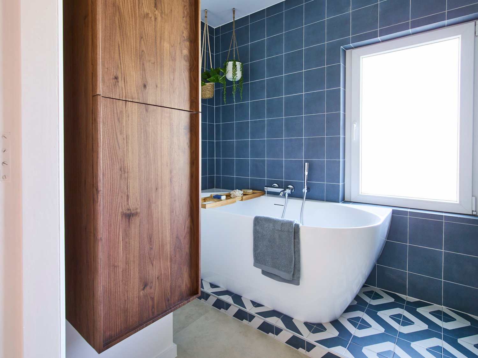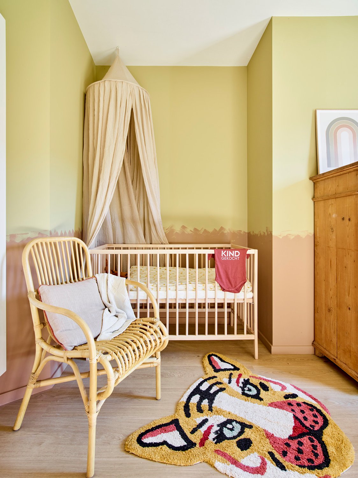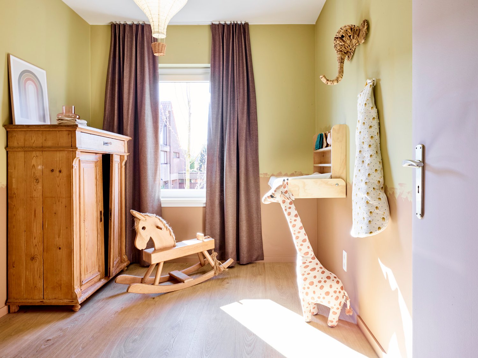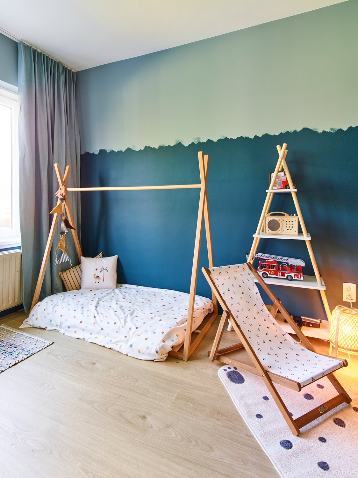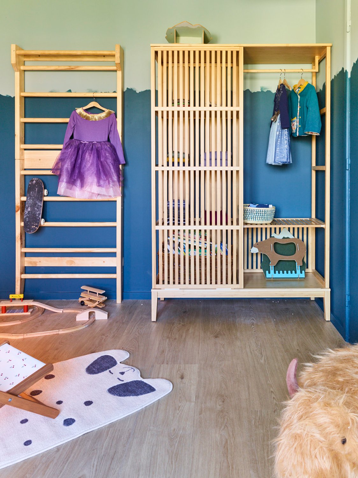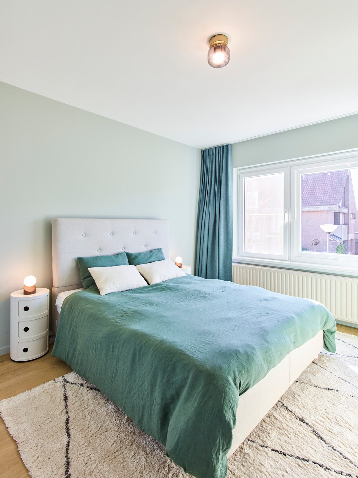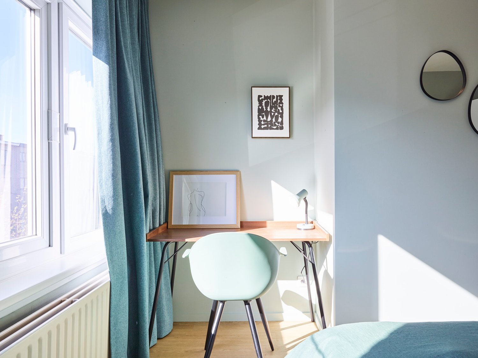EVELIEN & FRIEDA / BLIND GEKOCHT
MORTSEL, BE
2023
From Berlin to Belgium, Evelien, Frieda, and their lively trio ventured on a quest for a new place to call home. Our mission: to create a haven where family thrives and cosiness reigns supreme. Welcome to a life where family and cosiness take center stage!
By opening up the ground floor to a stunning open-plan kitchen, we've expanded the living space, providing ample room for the family to gather and connect. The enlarged window on the back facade establishes a seamless indoor-outdoor connection, inviting the beautiful garden to become an extension of their home.
The compact yet functional kitchen boasts a robust charm, featuring a dark walnut wood finish and a tiled countertop for a playful touch, artfully contrasting with a captivating pink hue. The tall cabinet wall acts as a gateway to the garden, complete with a breakfast nook, while the lower cabinets extend to provide additional workspace, seamlessly merging the kitchen and living room.
Upstairs we transformed walls to fashion a more spacious bathroom and additional sleeping quarters for the family.
In the bathroom our focus was to create a "wet" area, optimizing every inch of space while preserving the desired features. Within this compact haven, a corner bathtub and walk-in shower await, offering contemporary comforts in abundance. The choice of walnut furniture effortlessly harmonizes with the dark wood accents found throughout the home, exuding a sense of warmth and sophistication.
For the children's bedrooms we chose a delightful combination of two paint colors, adding character and playfulness to the space. The result is a home that not only feels warm and inviting but also exudes a lively and cheerful energy.
In Frieda and Evelien's bedroom we opted for a soothing green hue on the walls, creating an atmosphere of tranquility essential for a restful night's sleep.
–
PHOTOS © LENZER.BE
