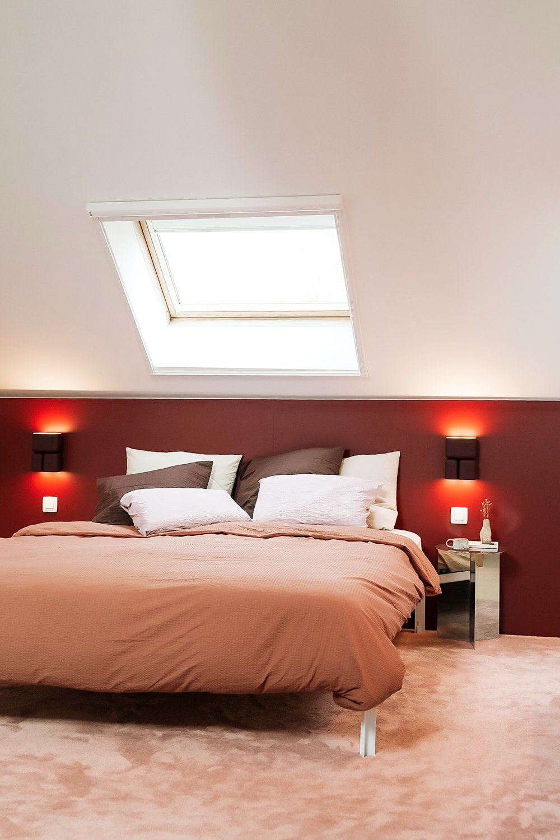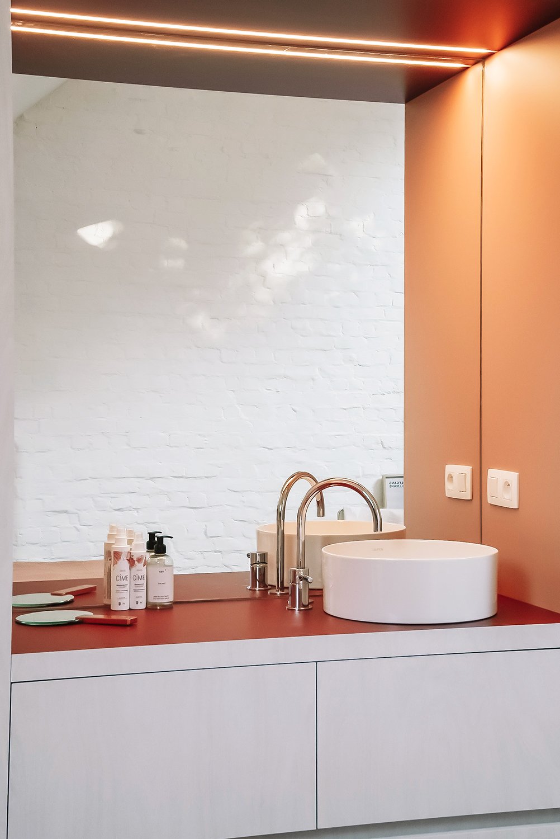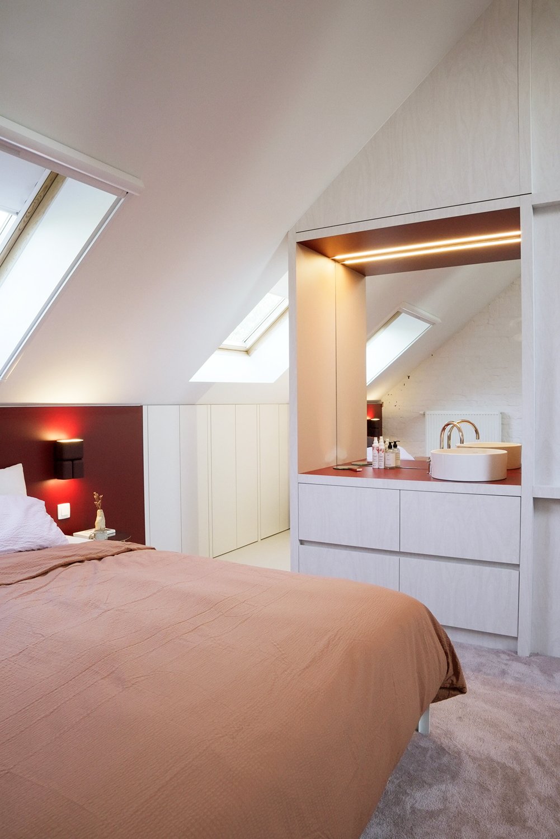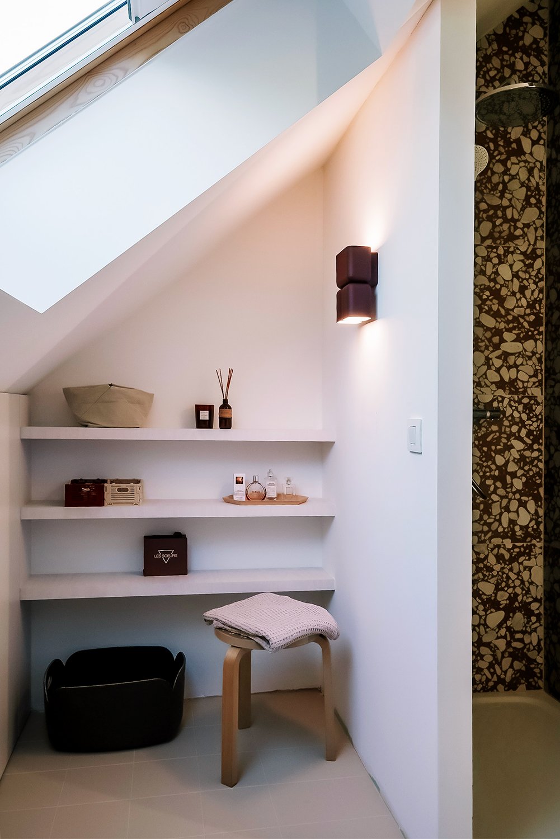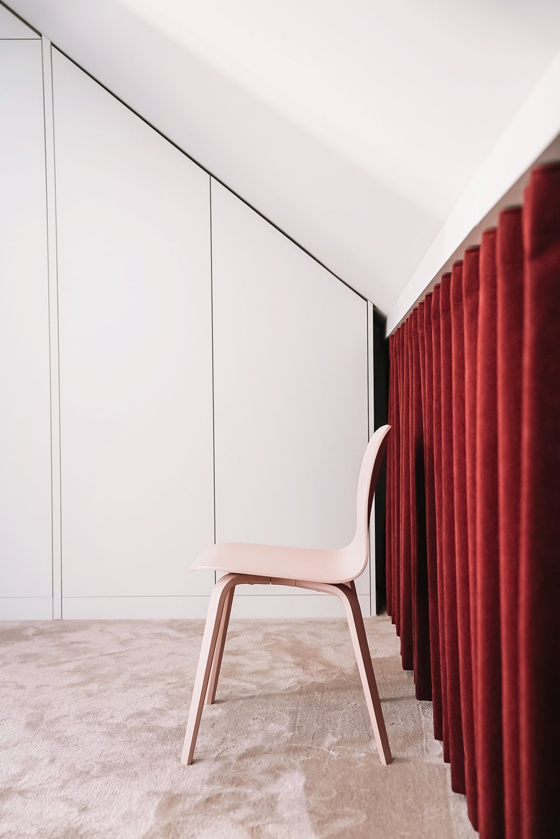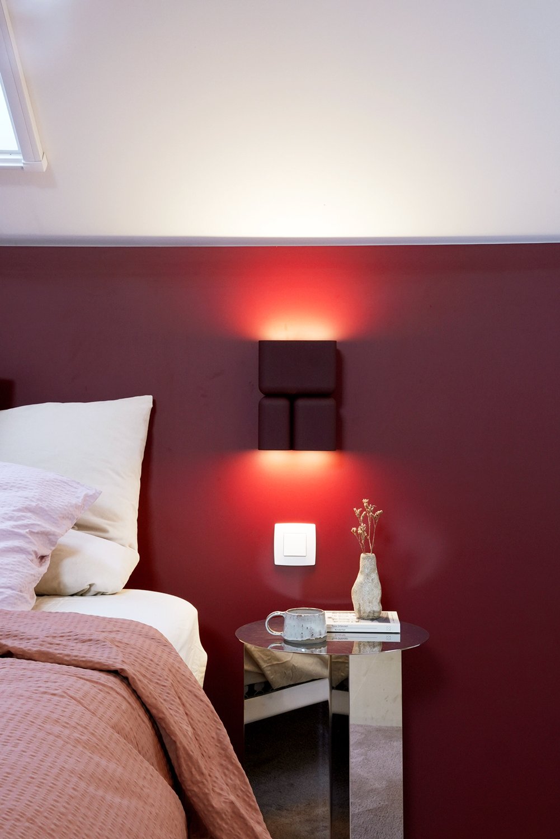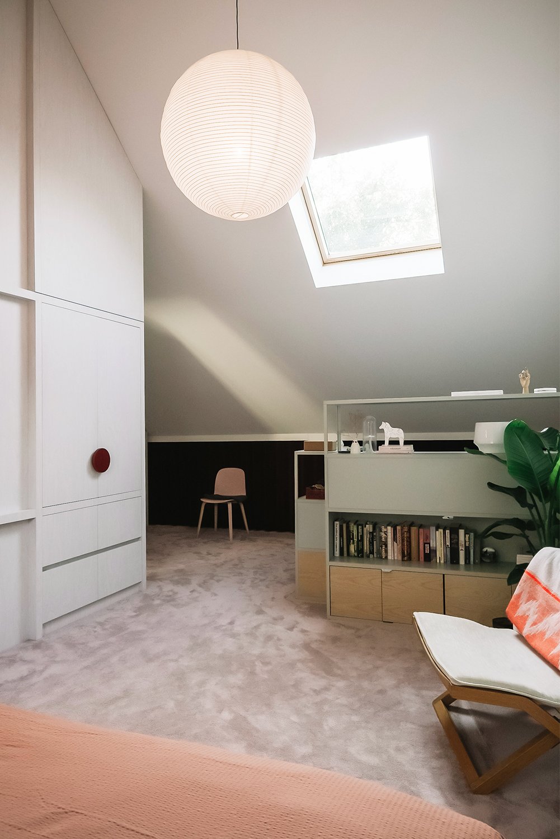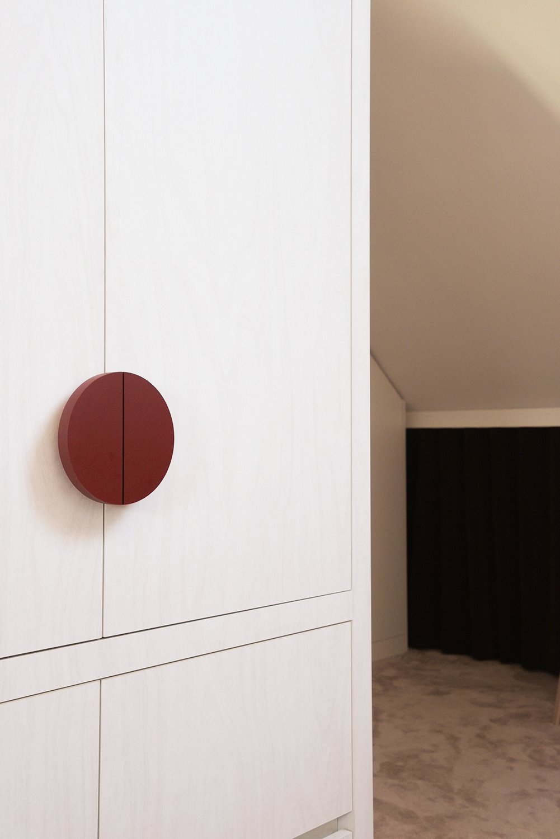MIES & DRIES
BRUSSELS, BE
2024
Mies & Dries have lived in their home for years, and with their two children growing up, it was time to transform the attic floor. Our goal was to recreate the ambiance of a boutique hotel, so we designed the space as a stylish suite, complete with a bedroom, en suite bathroom, dressing room, and home office.
The palette we chose is understated yet warm, featuring shades and materials such as pink, burgundy, brown, white-washed birch, and chrome accents. These colours lend the space a serene yet inviting atmosphere. The fitted carpet adds an extra layer of comfort, contributing to the room's intimate, homely feel.
Storage space was maximised to ensure the attic is both practical and stylish. In the dressing area, we incorporated a niche for the washbasin cabinet, creating a sleek, functional design.
This approach subtly blends luxury with practicality, transforming the attic into a relaxing, functional space that exudes the refined ambiance of a five-star hotel.
–
PHOTOS © DRIESBRYS.BE
