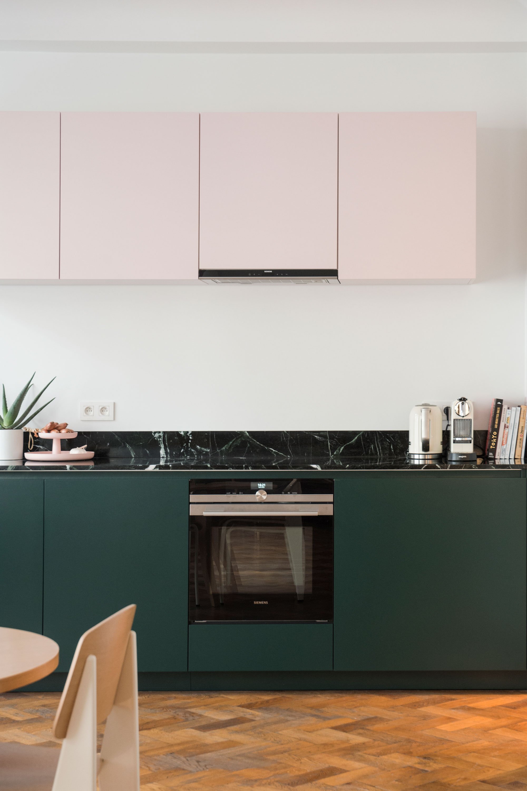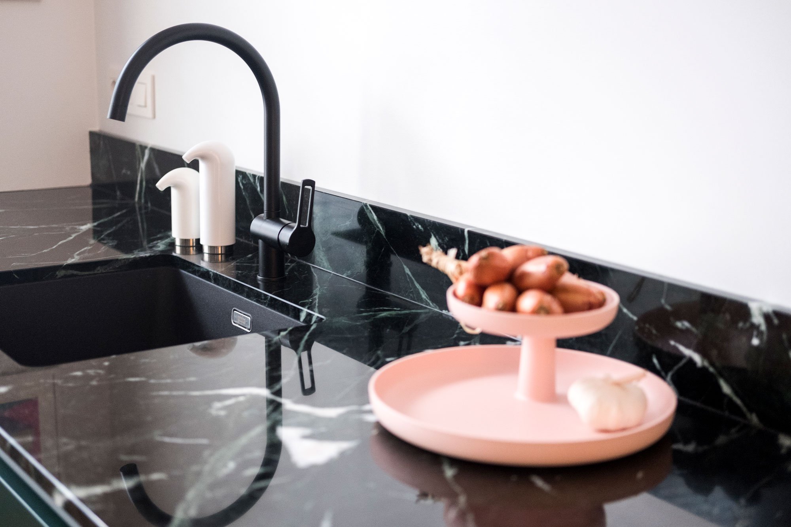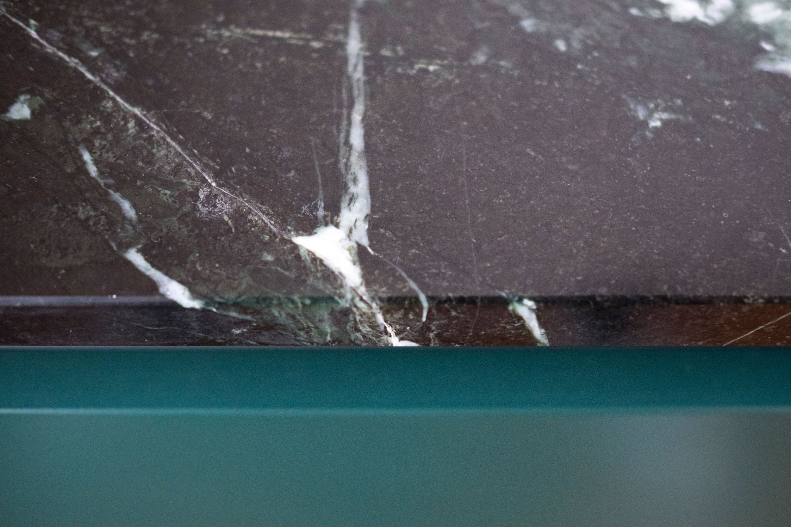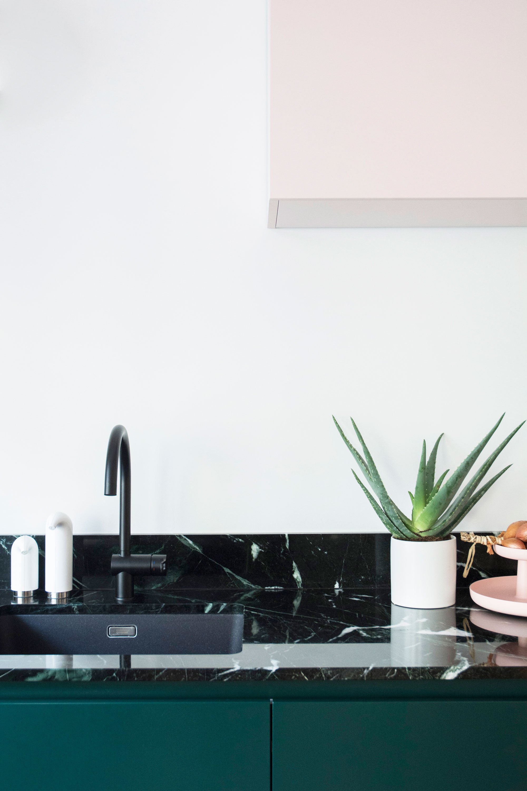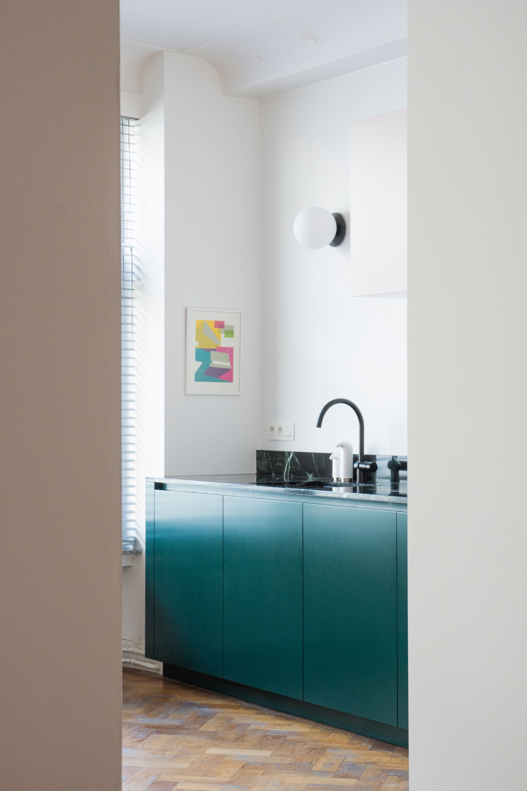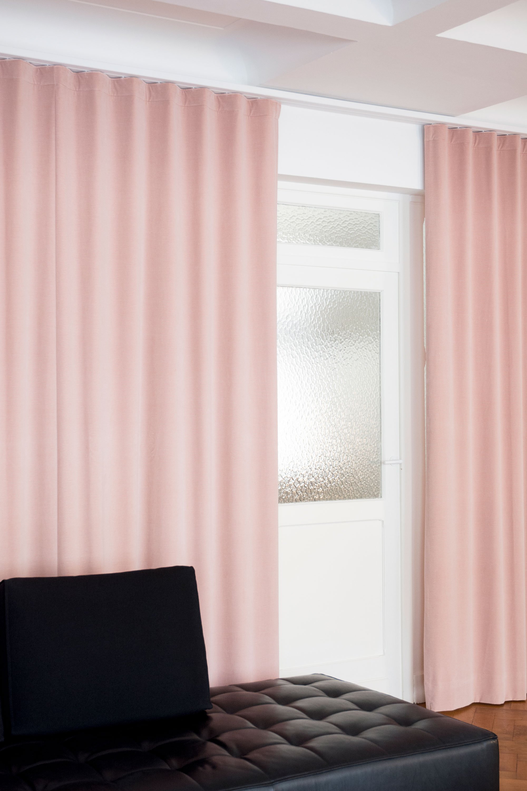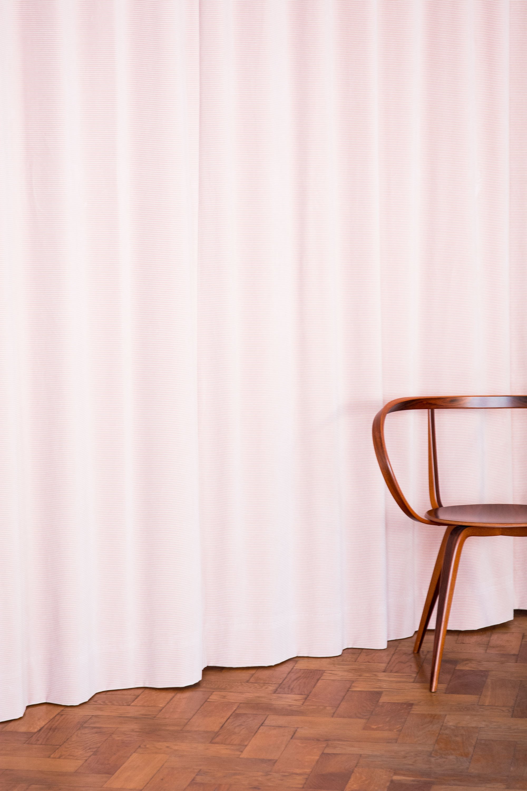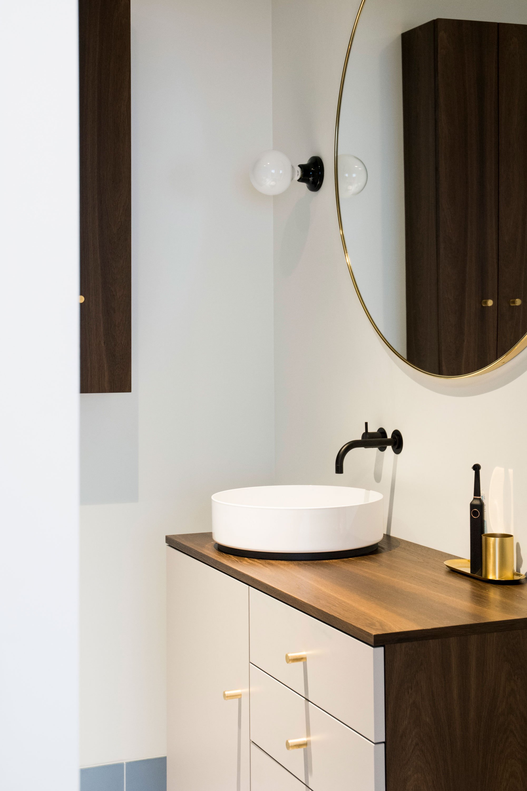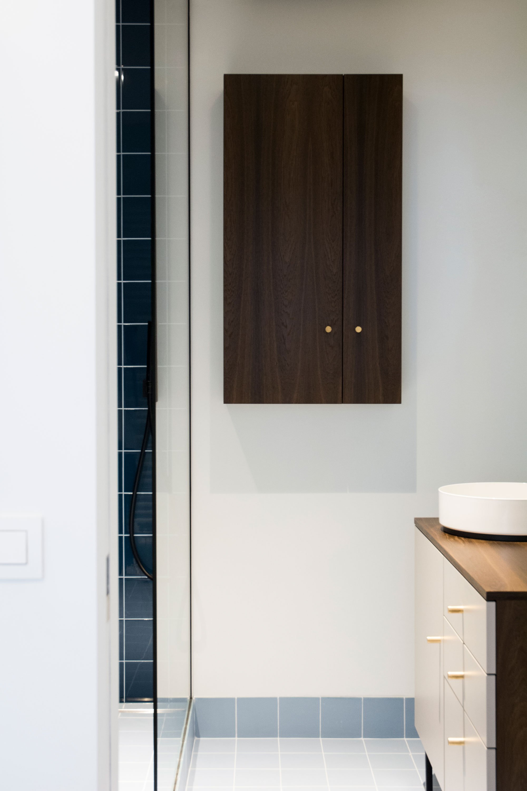SANDRINE & JACQUES-HENRI
BRUSSELS, BE
2018
By redefining the lay-out of the existing space, we created a more spacious and more practical setting for this renewal of a kitchen and bathroom. We updated the block between the hallway and kitchen by moving the doors to the other sides, and by redefining the layout of the storage space and bathroom inside. In the bedrooms, the glass parts reflect sounds a lot, which we countered by adding a curtain. This not only solves the acoustic problem, but also adds an extra touch of colour and texture. We opted for a mix of old and new. While preserving the original character of the post-industrial space, we added clear lines and went for a bold mix of colours and materials.
